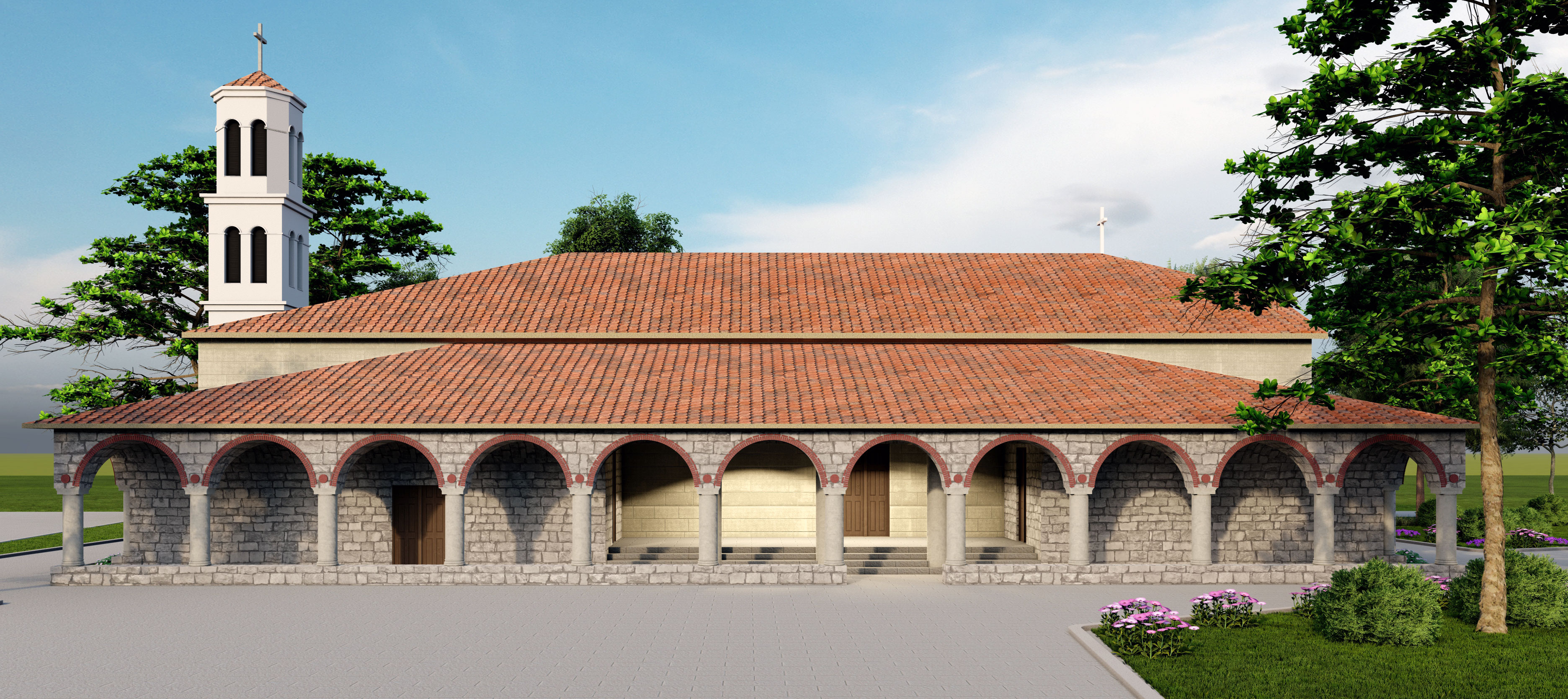Orthodox Church St. Trinity
The buildings are self-standing and elevated from the terrain.
The main building, the “St. Trinity”church is located on the Eastern side of the building site, with East to West orientation, as entailed by the religious canons. The main entrance is on the western side, and there are 2 additional entrances on the southern and northern side. The church is envisaged as a ground level building with a gallery and a basement, and the provided solution is functionally, constructionally and formalistically characteristic for such type of building. At the basement level, there is lower church with raised altar, sacristy, prothesis, baptistery, and other utility facilities. At the ground level, the main entrance is centrally indented, and the main sanctuary opens in front of it, with a solea, raised altar, sacristy and prosthesis. On one side of the main entrance there is a part for candles, and on the other side, there is a part with icons and next to it, there stairs located symmetrically and they link the underground to the ground floor level and the gallery which stands above the entry point of the western part of the temple. Stairs from the gallery lead to the bell tower, located above the entry point. A large dome is located centrally above the sanctuary, and a small dome is located above the altar.
The administrative building contains supporting facilities to the religious building. It is a rectangular, ground floor building, located in the lower western part of the building site and it follows the same line. The entrance is located centrally, on the north-eastern facade with an access to the inner yard. On one side, there is a classroom (canteen), the entrance to the dressing room and a kitchenette and an office is centrally located, and on the other side, there are toilets for the administration staff, as well as public toilets. In the upper western part of the building site, the ancillary facility to the “Chasovnaja” church is located, and it is open and ground-level facility, and the entire location is closed by fence.
The project for the Orthodox Church St.Troica was commissioned by BGC and we were working together with the Russian architect Ivan Kanaev.









