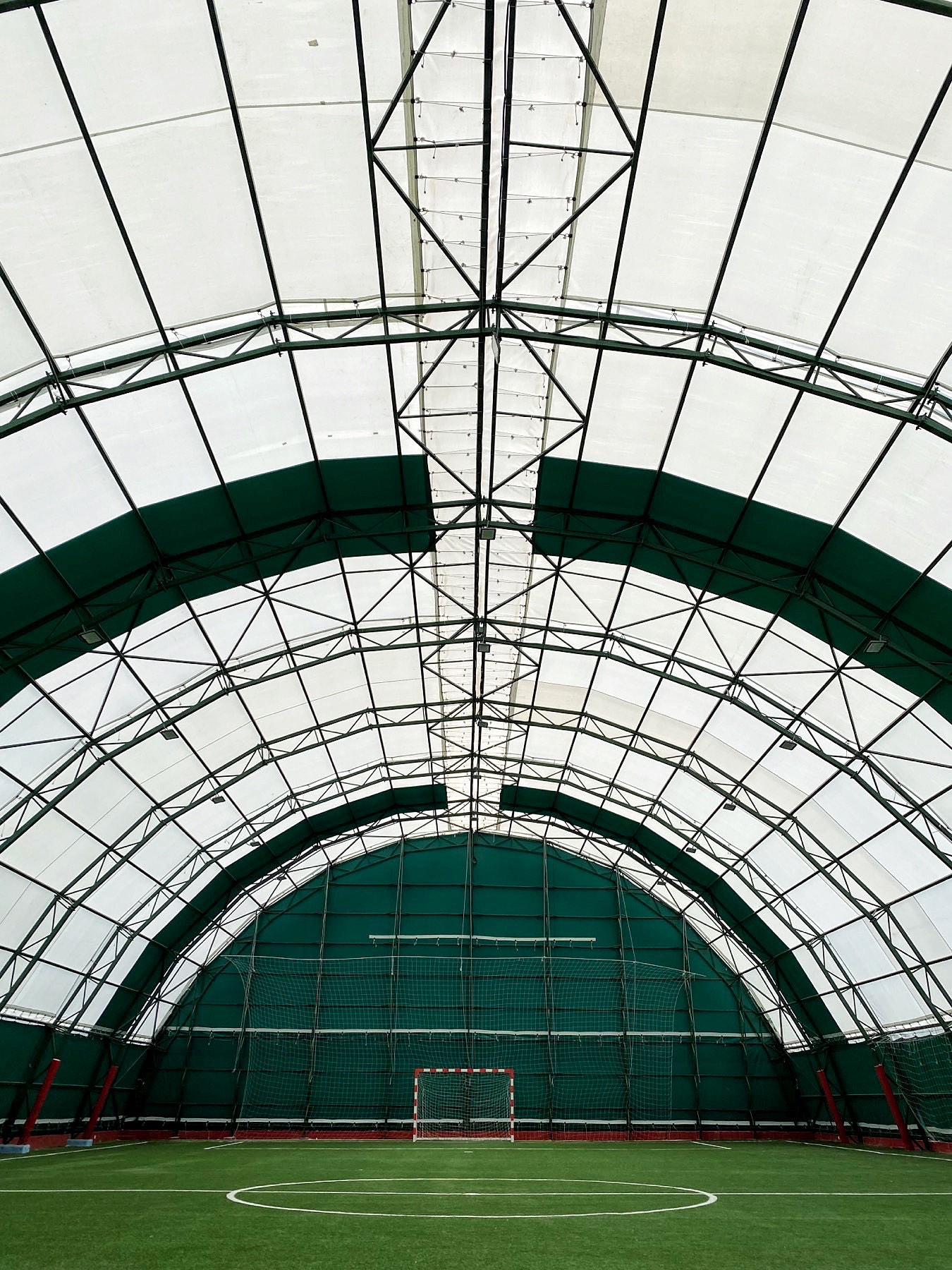Football Academy FC Vardar – Skopje, N. Macedonia
Football Academy FC Vardar is located in the central area in the capital of North Macedonia, right next to the arena Phillip II. It was designed to meet the needs of the football club FC Vardar. The idea regarding the form, volume and appearance is a combination of several factors: The glass facade which is a certain characteristic of modern buildings is used to depict the environment and the greenery of the park. Special attention is paid to the silhouette of the near-by facility, the Phillip II arena, as a building of great importance and status. Certain parts of the buildings obtained their particular design as a reflection of the desire to melt with the characteristic forms of the stadium. The robust steel construction around the buildings is a reflection of strength and steel character which follows the football club from the very beginning. Such emphasis is visible on entrance of one and the colonnade of the second building. Since the buildings have limited height, white rings are placed on the same steel construction, which provide a sense of easiness and floating of buildings. The same rings are completed with black ribbons which cross-cut along the entire length. Both buildings and the fence encircling the pitch contain repetitive characteristic details and a story of strong vertical lines reflected presented through the glass facade and inclinations that supplement it in the right manner. Particular attention is paid to the presentation and experience of buildings at night. Special lightening with LED lights is provided, particulary embedded to separate buildings in details.










