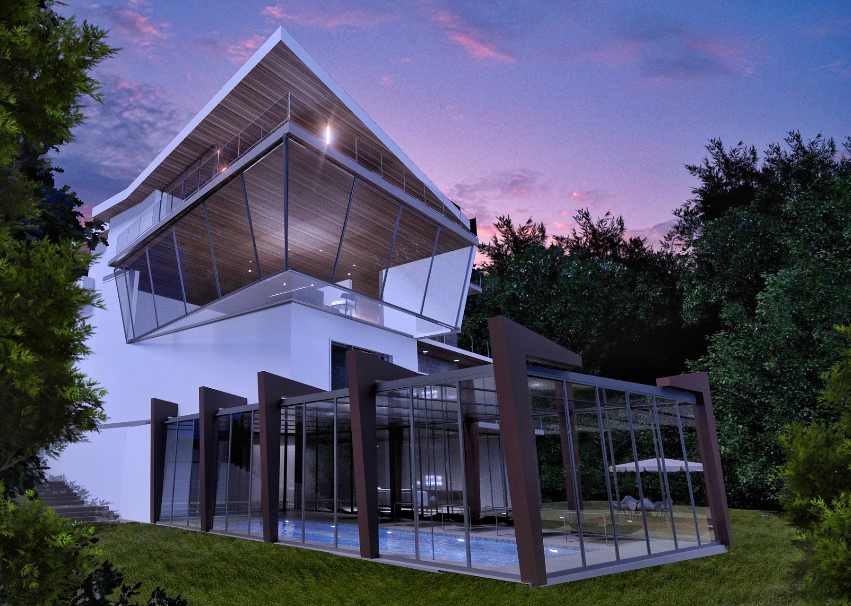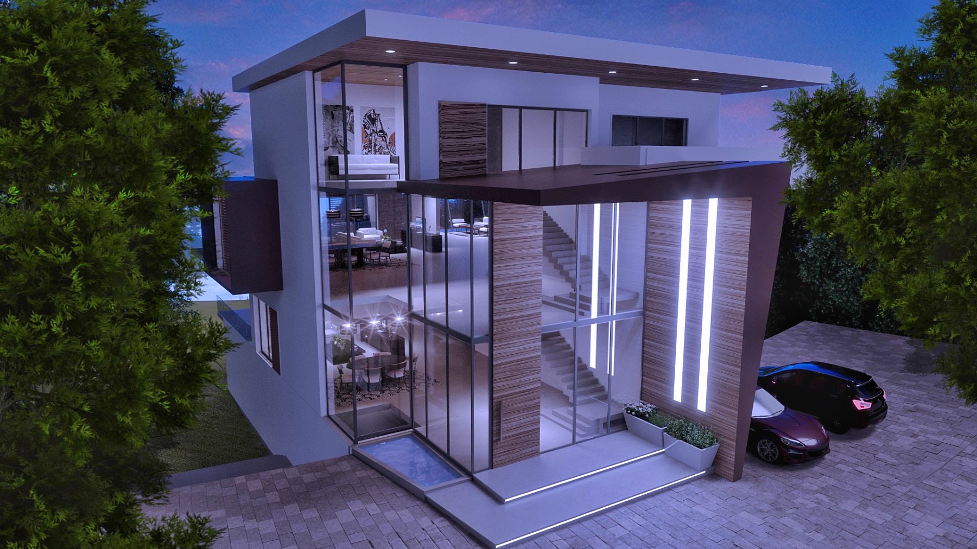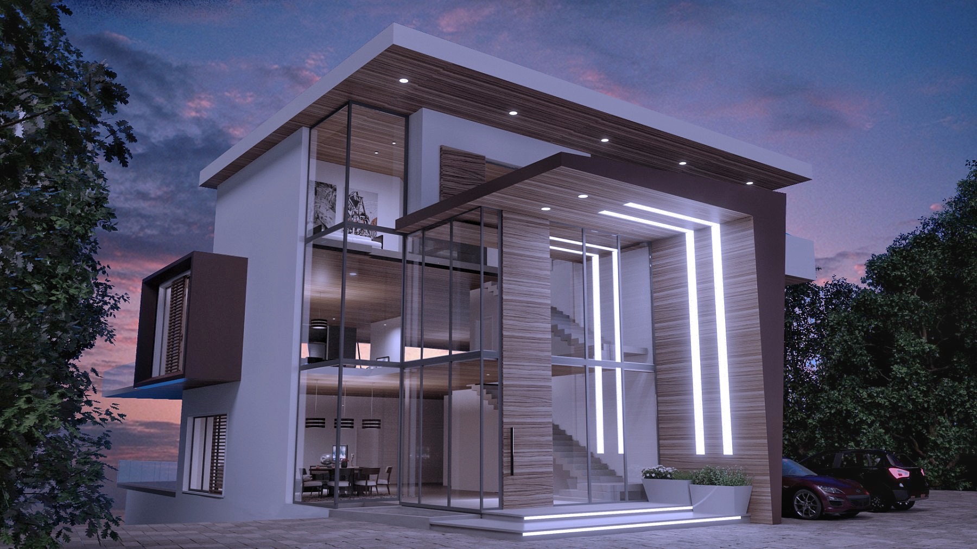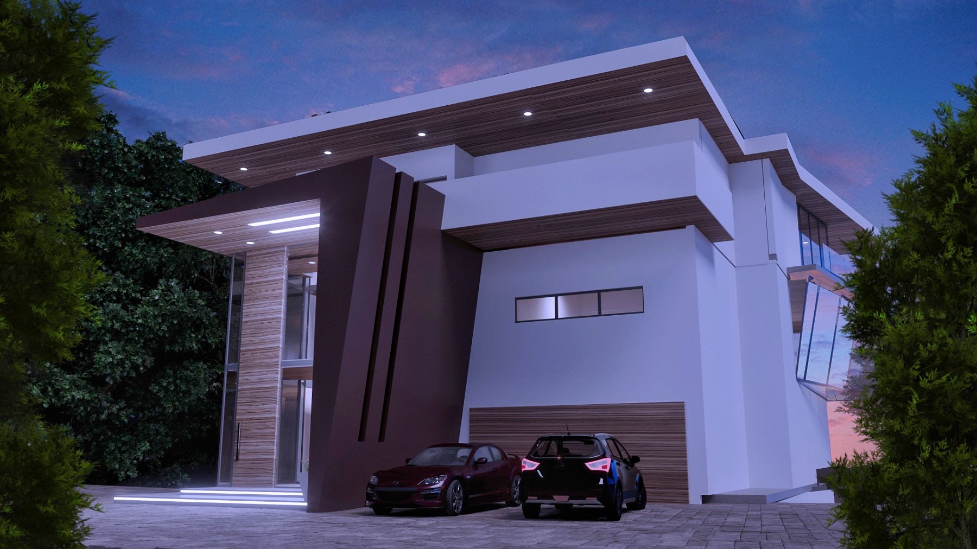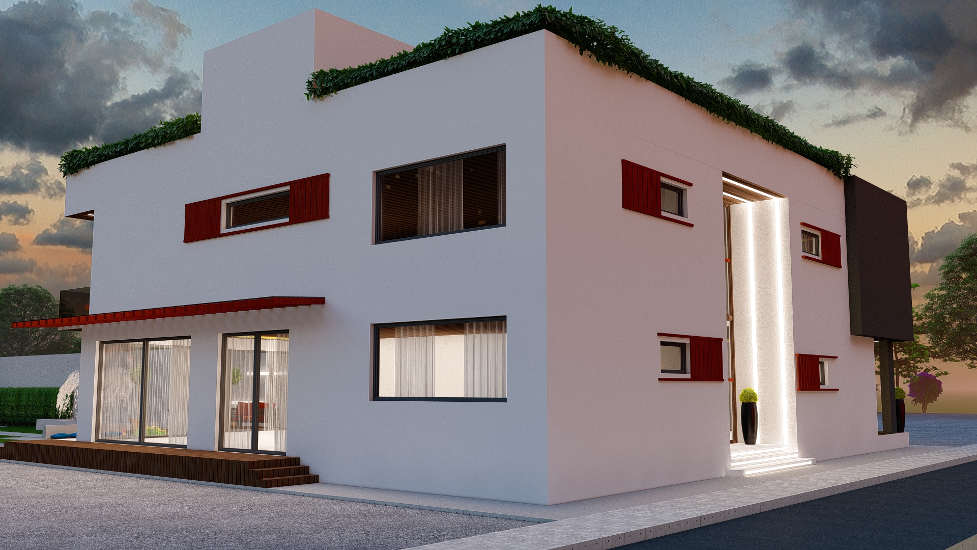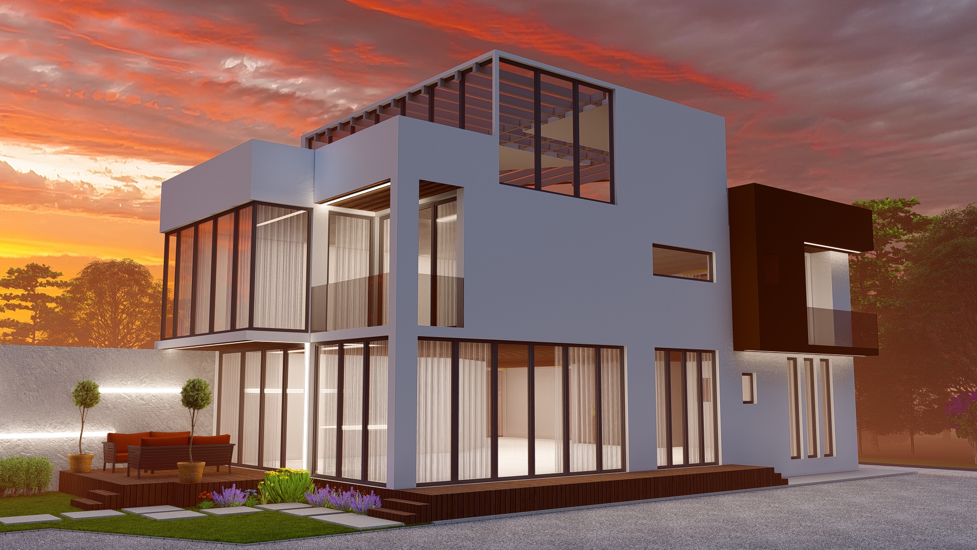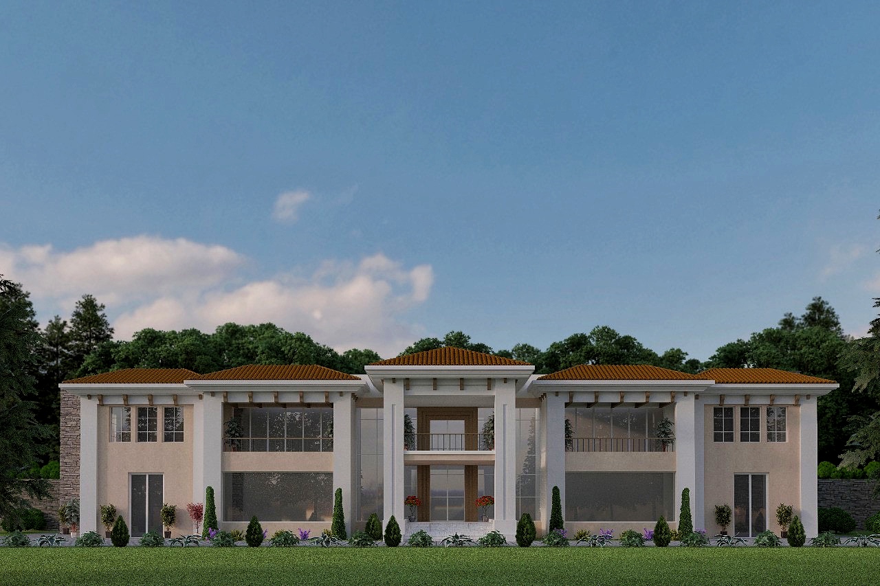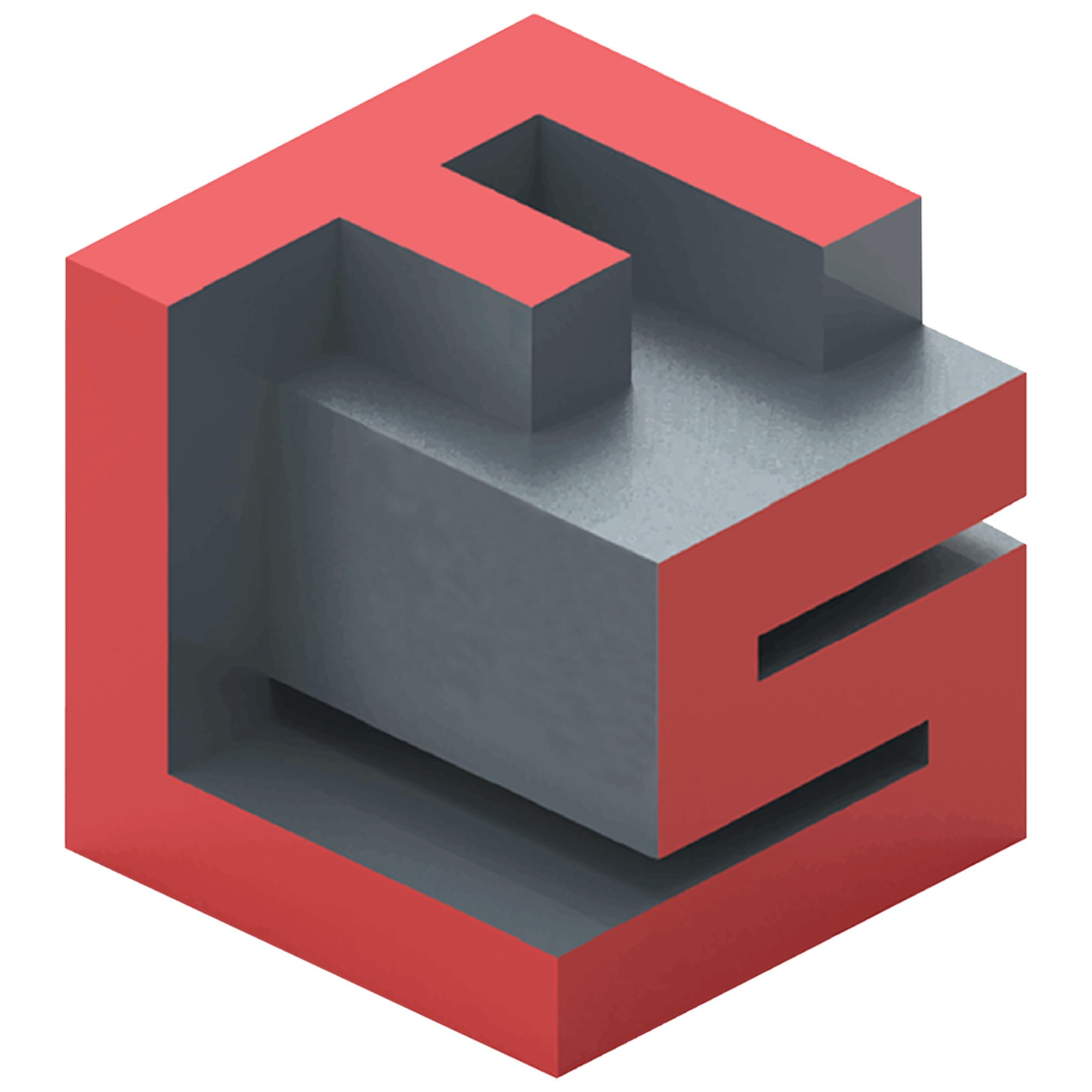Villa V
Circa 1400 m2 organized on four floors. On the lowest level there is a spa, fitness, recreation and entertainment area, open kitchen with dining room, wine cellar, basement and technical facilities. There is also a swimming pool covered with glass walls and ceilings. They are easily movable and during the summer months it converts into an open swimming pool. From there , a glass elevator with great look of the city takes to the next three levels. A special emphasis is placed on the third level where the living room is placed in a glass prism with a glass floor that overlooks the courtyard and the pool. The master bedroom with a large bathroom and a walk in closet are on the upper level. Big open terrace infront provides intimacy. A prominent entrance, glass walls, a huge open terrace overlooking the city and natural materials are just a few of the details that make this house so unique.

